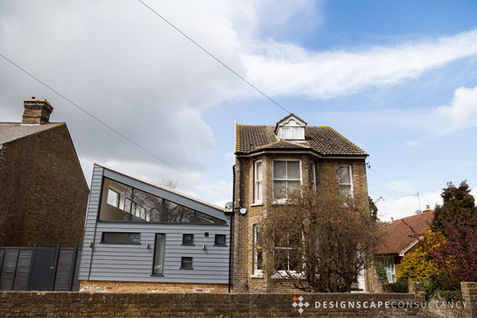BESPOKE EXTENSION DESIGN
PLANNING AND DESIGN AND TECHNICAL
Brogdale Residential Extension, Faversham, Kent
This scheme is for a single storey extension along a residential street in Faversham. We were commissioned by the owners of the property to design a contemporary, light and airy extension to their existing Victorian two-storey dwelling, which featured a series of small-medium sized dark rooms.
The design incorporated a large open planned extension to the side, with internal remodelling to create large, light and spacious living accommodation. The proposal features a shallow pitched roof, which steadily rises toward the blank gable end of the neighbouring property. Being founded in the Kentish Vernacular, the extension features the contemporary facing material of pale grey weatherboarding.
The scheme features glazing at clerestory level under the roof with an extensive series of bi-fold doors that makes the most of the relationship with the rear garden, whilst also maximising natural light. It also benefits from an interesting, appropriately placed play of windows to the front, which not only creates an attractive pattern providing visual interest, but are also in direct response to the accommodation within.











